|
BGO Architects featuring Jeannie Bazer completes the look by adding furniture and accessories
that give it the lived in final look.
The kitchen bar area and the dining area's seem ready to go with the hand picked accessories.
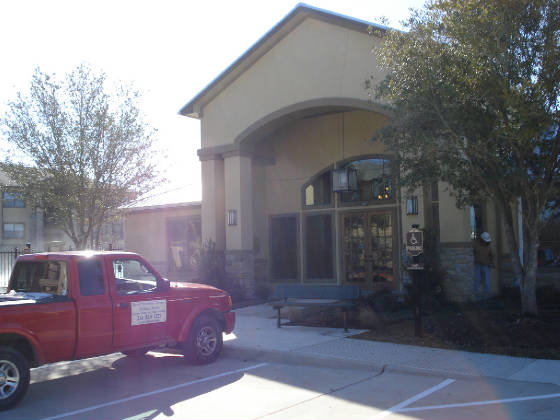
The front of the new and remodeled project of David Simmons Designs located in Northlake Texas
across from the Texas Motor Speedway off of Hwy. 114. Come on inside.
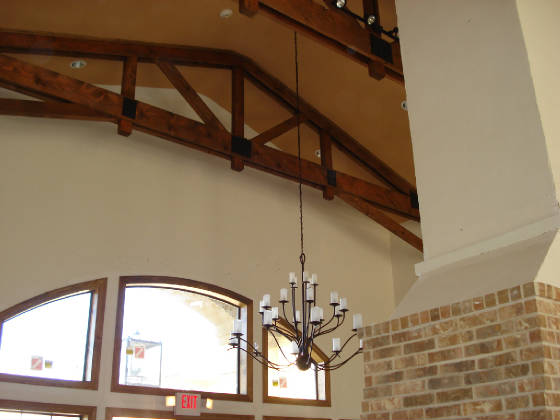
Before glaze shot in a different area.
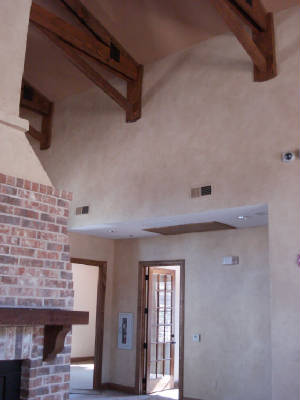
A dramatic new look is created with a four step technique that would work in many spaces like
formally wall papered areas like bathrooms and kitchens to main living room areas and master bed room walls and ceilings.
The options are endless. I will work personally with anyone interested in getting a new look like this one or any other
look that you have seen here or in a magazine or even at a friends house. My many years of service in the industry combined
with over twenty years in the custom color matching business's that I have been involved with, should be able to let me help
anyone get to where they want to be, finish wise.
Finally I can rest after the completion of this great space made better with its custom furnishings
that make it inviting to just sit and observe the movement of the glazed walls.
|
Another planed piece to bring the space some warmth.
The chimney area is brought more to life with an addition of color with a painting.
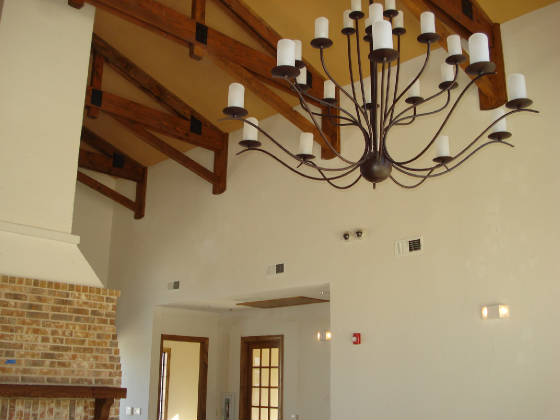
Another before we glazed shot to show just how much of an affect we produced after this space
was glazed.
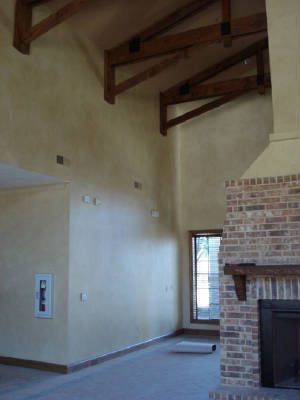
The glazing technique has warmed up the large cold space and turned it into a most inviting
space to set up purchasing or renting your new apartment or home. After which it also doubles as an entertainment / Club House
area to meet up with other tenants in you new home area.
The glaze used is called BurntUmber/RawUmber
since those two artist colors were combined to create the new color. The technique is called a soft rub because we remove
the majority of the color and let it bring out our custom texture pattern ever so lightly with a pleasing new look.
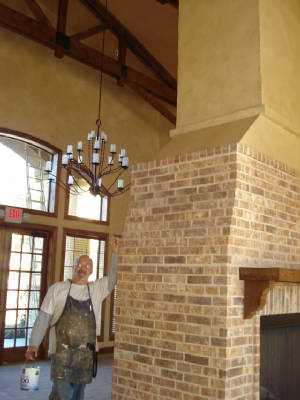
Of course I have to have a shot of me and the finished space that has just been worked on.
Note, Faux Finnish guys, like myself, make the best painters because we know what works for an overall look that sometimes
painters fail to notice. One main thing is to understand that the topcoat on an area that gets glazed is much more important
that it is sealed well than a painted Finnish that does not get glazed, needs to be. Also
edges must be straighter that they normally might have to be just because you will want to show off a Special Finnish more
than a painted wall, and the beauty is that you will not have to point that fact out as it will be noticed immediately that
you did something special. |