|
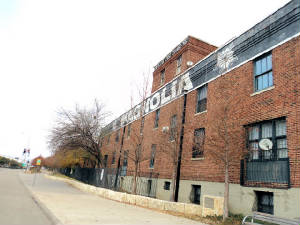
The historic Magnolia building on the North side of the American Airlines parking lot. In 1909 this building was North of the Dallas City Limits and that tells you how much Dallas has expanded since then.
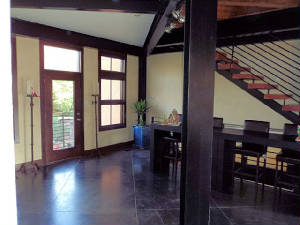
Several components of this historic residence remodeling project were based on my homeowners previous home and the particular looks that were involved at that house. The wood trim and windows were a dark wood-grain look and the walls had a multi colored texture that was suttle and dramatic all in the same context that gave that house it's particular look. We had at this location, white windows and baseboards and cabinets in the powder bath. We had very plain walls with little or no texture on all four floors. We had kitchen cabinets that were golden colored and our new look was to be a darker antiqued look that would require two colors overlap-ed to create our new blackened toned look with a red tone under-base.
And so it began...
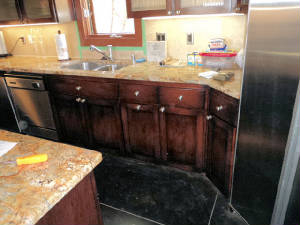
The remodeled kitchen cabinets finished out. What started out as an orange-yellow toned look now is transformed into a Mahogany and Black rich new look.
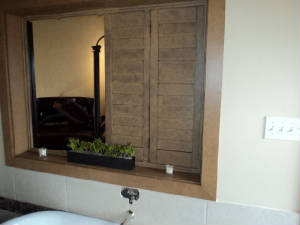
In the Master Bath area located on the third floor, the entire space was ripped out and redone with new floors, walls and ceilings. This shutter goes to the Master Bedroom and adds an extra look and feel. The trim and the shutters were painted a medium brown and then a non directional pounce glaze was added to create an old world look in a new space.
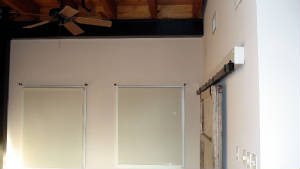 A before shot of the white trim throughout all floors that we converted to a dark wood grain look with paint and glaze, as you can see in the further along pictures. 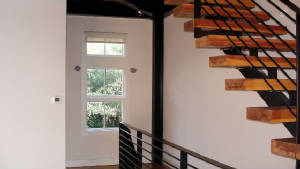 A before look of walls and trim. Ready for a transformation. 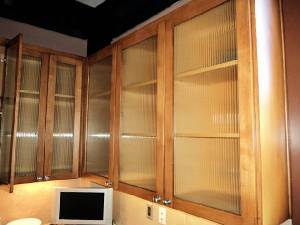 This is the cabinets in the kitchen before we were turned loose on this area. I will bet that all of my clients neighbors have something close to this look too. Future projects in the making... 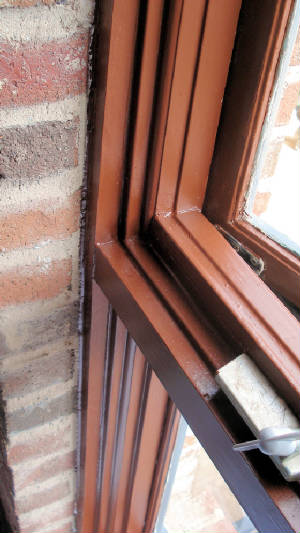 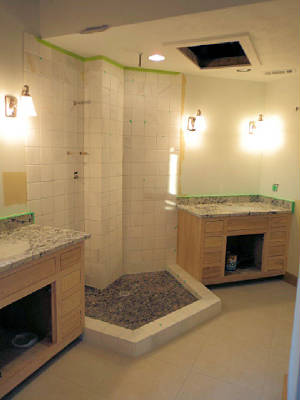 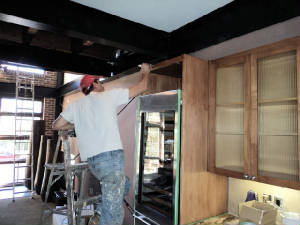 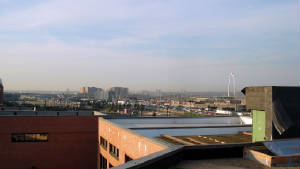 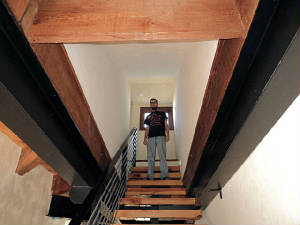 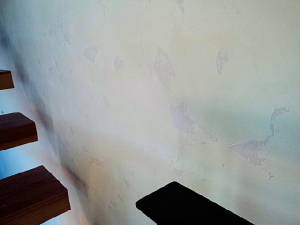 |
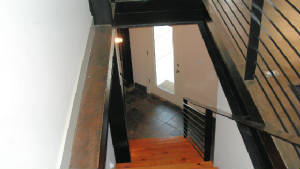 A look from the secound floor down to the first floor before the painting and new texture were added. 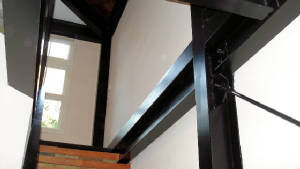 A look from the first floor to the main living area on the second floor before we started to make it look like home for our client. This space has four floors and the top floor is a garden area on the roof with one of the very best views in the city. 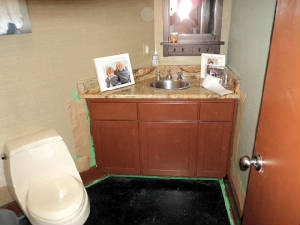 This is the second floor powder bath after the painting on the cabinets and the trim from white to our basecoat and before we applied the directional wood grain technique.  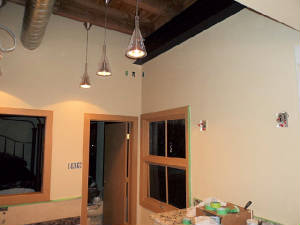 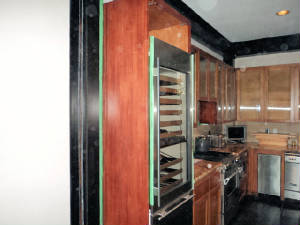 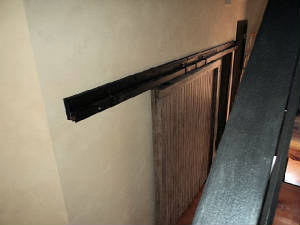 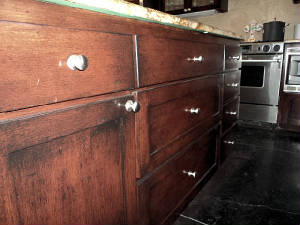 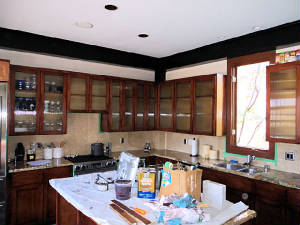 |
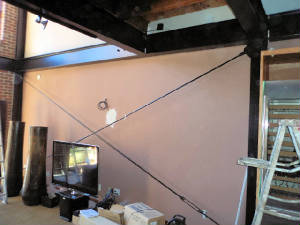 The Living Room walls with our new textured look and the tension bars that add a look to this one hundred year old space that has known many lives. 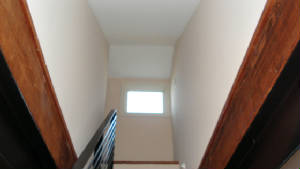 The roof top entrance hall before we did our magic transformation. Trim is white and the walls are very bland. 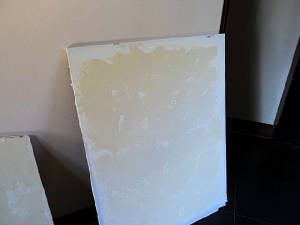 A sample board for the new texture to be with three colors, a base color and two colors of tinted texture. This is a very soft movement with a definate feel of new and old world but it is a great addition to our overall look. 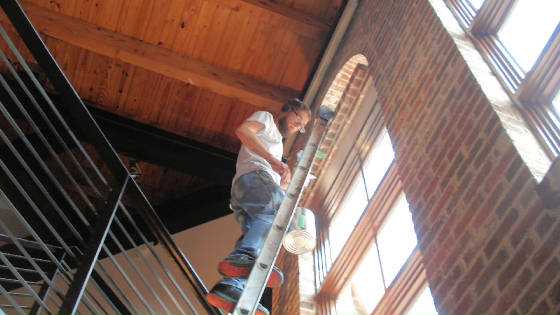 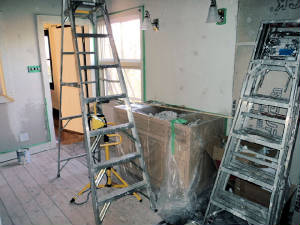 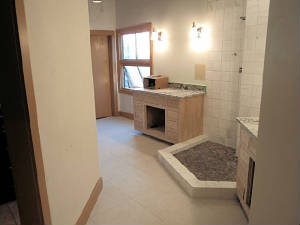 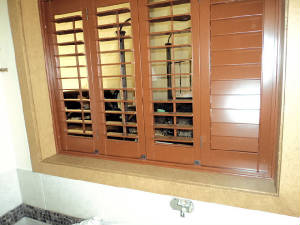 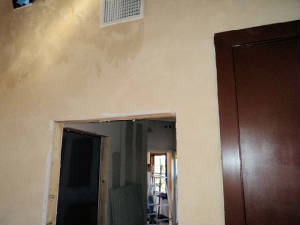 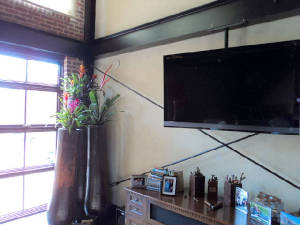 |