|
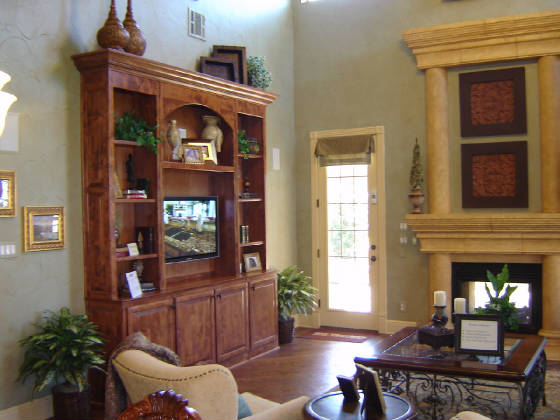
Another
home in Preston lakes designed with the colors and glazes in the model home with the same layout but customized by the home
owners. Another feature that DSD offers is to prime paint and glaze man made stone fireplaces to make the custom to the space.
We also did this technique in the model home but the fireplaces were slightly different. This type of Faux Finnish is something
that we have offered and commissioned many times in many looks.
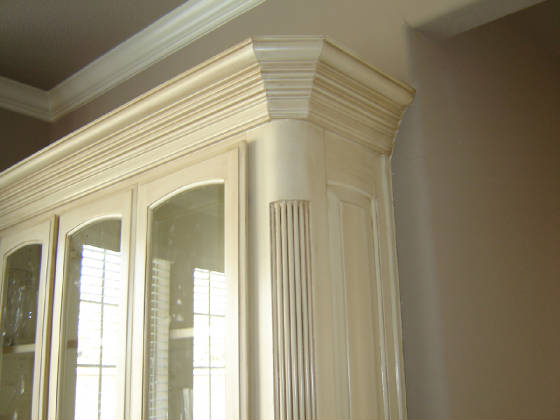
A closer look of the glaze used in both the cabinets and the walls. The look works for many areas
of your home as well as it does here with subtle changes such as base-coats and glaze colors to create your own special look.
My many years in the paint industry will help any homeowner to get exactly the look that they are searching for, working with
a designer or with me and my crew. The results are staggering.
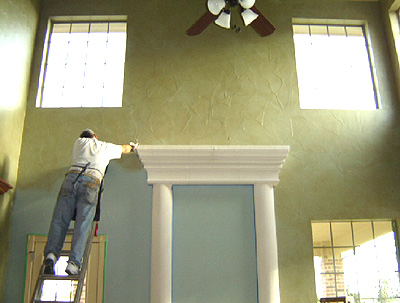
Adding the Bryant Glaze technique that turns our light blue walls to a new and appealing color
look. This is also before we primed, painted and glazed the mantel area to totally warm up this end of the Living Room
and complete the overall look.
|
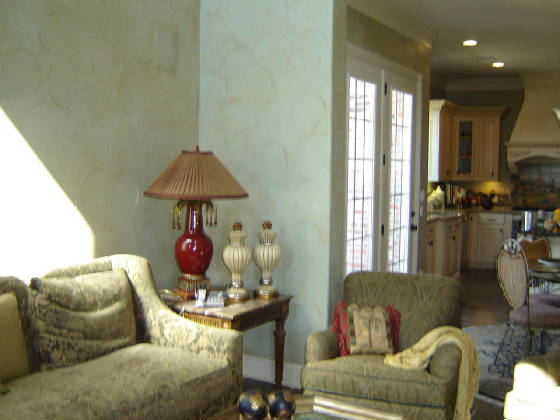
The model design and colors used in a new home also located in the Preston Lakes area but customized by the new homeowners.
All of the glaze colors were decided from the model and that takes allot of the guesswork out of the second take on the look,
but even so, an entirely different space.
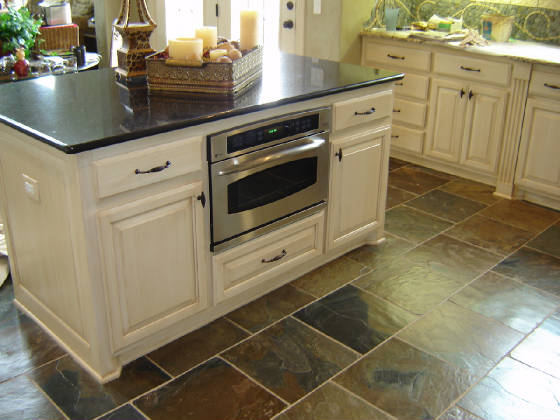
The custom island has several updated looks like the material used on the floor and the material used
on the island counter-top, both unique to the new space and different from the Model Home which you see in the top two photos.
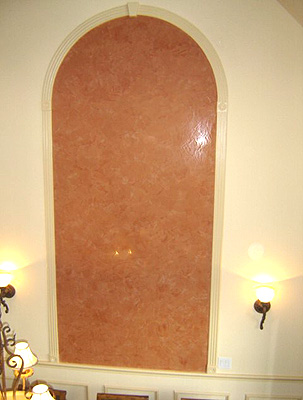
In the formal dining room upper wall area behind the kitchen and facing the front door when you
come in, we applied a Venetian Plaster technique and burnished it to create a beautiful interest spot as background for the
mirror to come that completes this areas look. Another feature in an already beautiful home. Note, this is the
office/show home feature and we did not carry it into the second homes look, which was privately owned.
|